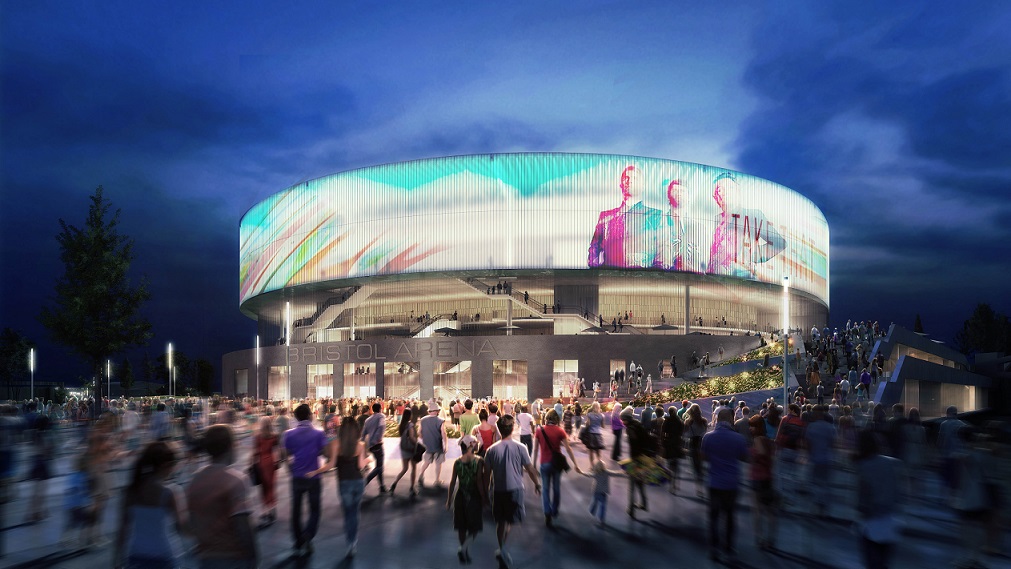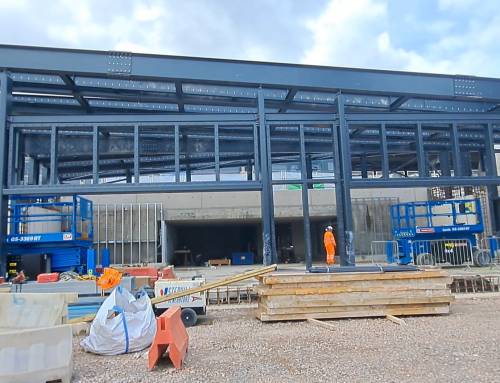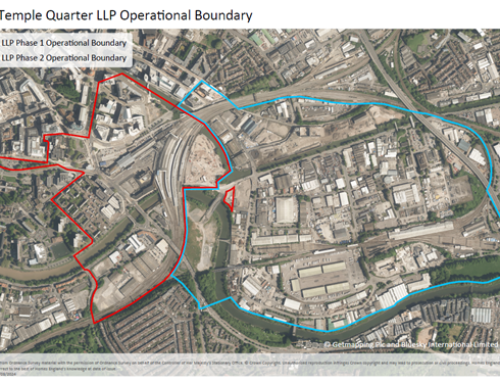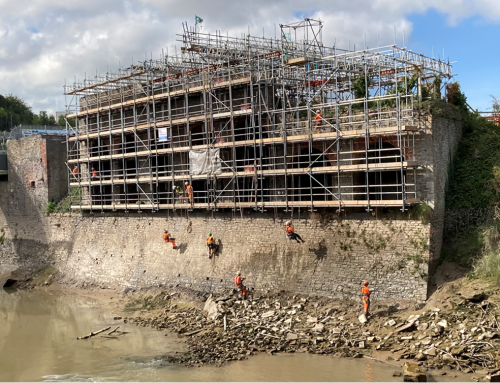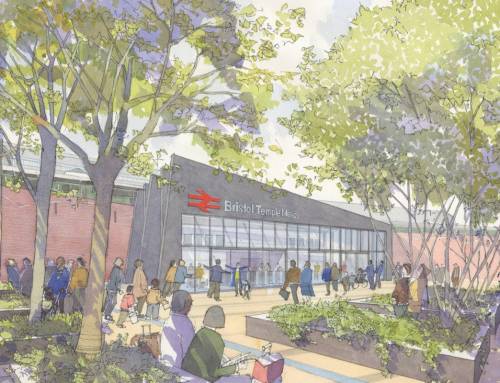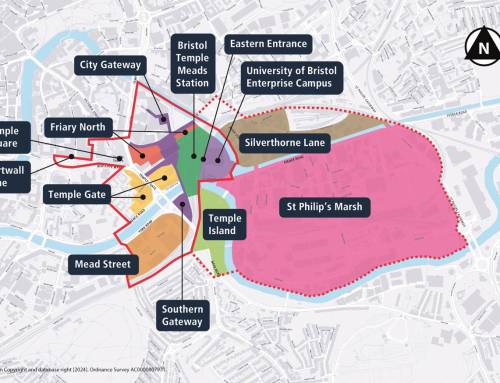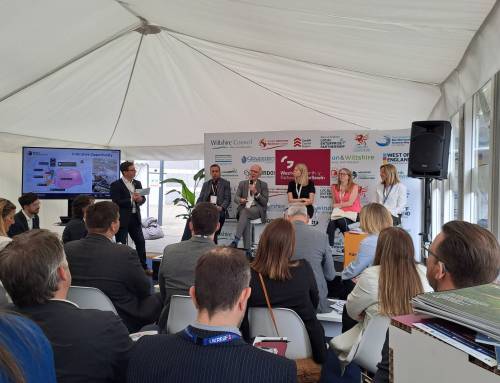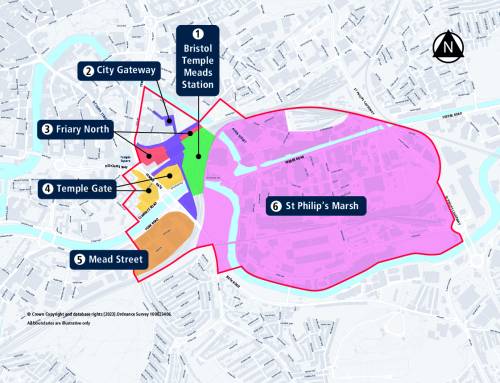Plans for the Bristol Arena have taken a dramatic step forward as the winning team is announced for the 12,000 capacity venue following an international Royal Institute of British Architects (RIBA) design competition. The winning team is international arena and stadium design specialists, Populous, in partnership with the award winning Bath based practices Feilden Clegg Bradley Architects and BuroHappold Engineering. Populous designed the London Olympic Stadium as well as O2 Arenas in London, Berlin and Dublin, and the recently completed Leeds Arena.
The competition panel praised the winning design team for its unique innovative concept that allows for smaller capacity theatre style events, while quickly converting to larger configurations for sporting events, major conventions or exhibitions and up to 12,000 capacity performances.
George Ferguson, Mayor of Bristol and Past President of the RIBA said:
“I am delighted with the outcome of this vital design competition. The Populous team has presented an innovative design for a horseshoe shaped arena that will allow us real flexibility for programming, for now and into the future, offering both performers and audiences an outstanding acoustic and visual experience. The new arena shone out as the best of five great designs and will sit comfortably on the ‘Arena Island’ site next to Temple Meads and the Bath Road. I have been determined that we achieve the best arena yet and the commitment towards achieving a BREEAM Excellent environmental rating adds to Bristol’s reputation as European Green Capital.
Although Bristol is one of the last cities in the UK to build an arena, this design, is an evolution of some the world’s best venues and gave the expert panel real confidence in the team’s ability to deliver a very special venue for the region.”
Nicholas Reynolds, Populous design team said:
“We believe Bristol Arena will be the catalyst for the creation of a vibrant new quarter in the city. The design is flexible enough to cater for a wide variety of events and creates a range of spaces inside and out of the venue itself, for people to come together right throughout the year. Our design for Bristol Arena is unique. It delivers a world-class live concert venue for 12,000 fans, and with seamless conversion the atmosphere and intimacy of a 4,000 seat amphitheatre. The adaptive façade will provide the canvas, which defines the identity of the building within the Bristol skyline, as it transitions between an ephemeral form by day, to a dynamic event backdrop by night.”
Harvey Goldsmith CBE, music promoter and competition panel member said:
“Bristol needs a fully integrated, multi use and flexible arena. The winning team have presented a concept that fits the criteria. They understood how an arena works not only from the public’s point of view, but also from the promoter and artist stand point. I think their understanding of the site combined with their knowledge of building arenas made it easy for us to choose this team as the winners. I believe that the new Bristol Arena will rank amongst the best in the UK.”
Lynne Sullivan, RIBA advisor and panel member said:
“We are convinced that as worthy winners of this competition the Populous team can advance the art of arena design as well as delivering the centrepiece of Bristol’s Arena Island regeneration. Applying flexibility and creativity to the Arena brief, along with the wider and longer-term thinking needed for the success of Bristol’s new urban quarter, is a challenge which the judges are confident this team can meet. We were impressed by the quality of all the shortlisted designs, but the Populous team gave us a transformative vision of a place which will be a major asset for the city.”
Over 50,000 people viewed the five shortlisted arena designs on-line when they were revealed to the public last month and over 550 comments were given. The panel took the comments fully into consideration when scoring the designs on aesthetics and how the design fitted into the city context, however the final consideration had to be much more than external design. The teams were also judged on deliverability and affordability, the flexibility, efficiency and sustainability of the venue, the composition of the design team and meeting the requirements of the Council and the preferred operators SMG with Live Nation.
The winning proposal was considered by the panel to have an excellent response to the operator’s requirements and acoustics, good sustainability credentials with a commitment towards achieving a BREEAM excellent rating, a good level of detail to support their cost estimate and a strong team that will bring considerable experience to the project.
The arena project team will now work with Populous and other team members on the detailed design that will be submitted for planning approval in the summer.
The £90 million, 12,000 capacity arena is set to be located on the former diesel depot site next to Bristol Temple Meads railway station in the Bristol Temple Quarter Enterprise Zone. The project, funded by Bristol City Council and the West of England Local Enterprise Partnership through its Economic Development Fund is predicted to break even within ten years and will bring some of the greatest acts and events as well as millions of pounds of economic growth to the region.

